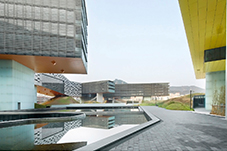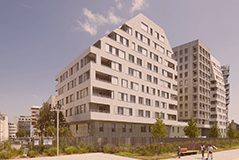Laurieston Phase One Official Opening
 The Laurieston Local Development Strategy (LDS) represents a significant milestone in the process of transformation and regeneration of the central area of Glasgow. The plans have been formulated through an extensive process of consultation and negotiation, and present a shared vision of how residents and stakeholders envisage the future development of the area. The urban design strategy has taken a ‘best practice’ approach, exploring the opportunities to remedy the mistakes of the 1960s that have blighted Laurieston. It seeks to knit back this part of the city into the surrounding neighbourhoods. The Laurieston development aims to transform perceptions and regenerate the housing market in the area, whilst providing a full range of the highest quality affordable housing.
The Laurieston Local Development Strategy (LDS) represents a significant milestone in the process of transformation and regeneration of the central area of Glasgow. The plans have been formulated through an extensive process of consultation and negotiation, and present a shared vision of how residents and stakeholders envisage the future development of the area. The urban design strategy has taken a ‘best practice’ approach, exploring the opportunities to remedy the mistakes of the 1960s that have blighted Laurieston. It seeks to knit back this part of the city into the surrounding neighbourhoods. The Laurieston development aims to transform perceptions and regenerate the housing market in the area, whilst providing a full range of the highest quality affordable housing.
Planning application for Phase 1 submitted May 2011. This calls for construction of 201 homes for social rent on the site of the demolished Stirlingfauld Place tower blocks, construction on these homes started in May 2012. One remaining Norfolk Court block is scheduled for blowdown between 2014-17.
In October 2012 Glasgow City Council approved plans for the second phase of the development, with 600 new homes as well as plans for a hotel, retail outlets, community facilities and green space also approved. The first part of Phase One of the project is on site and is due to be complete in Spring/Summer 2014, this is for 200 homes for rent. The second part of Phase One is a rolling programme, beginning in 2014, with further phases following.


